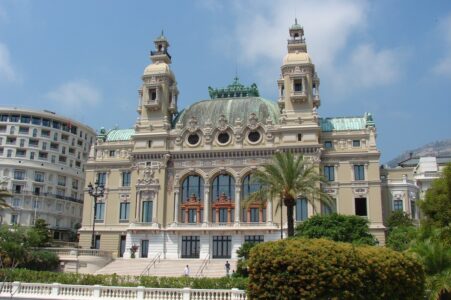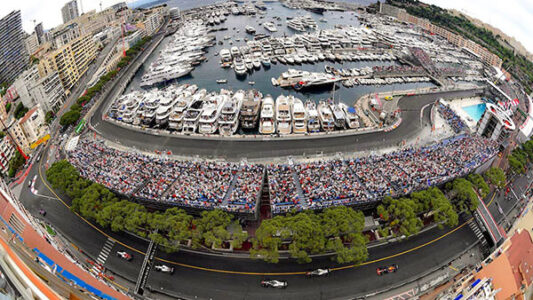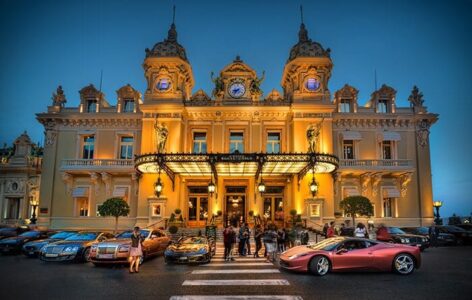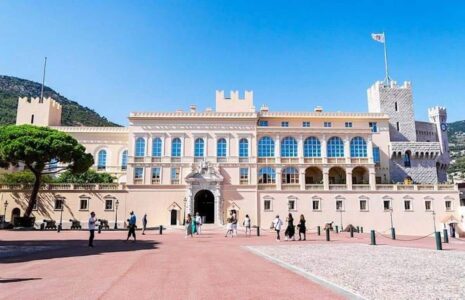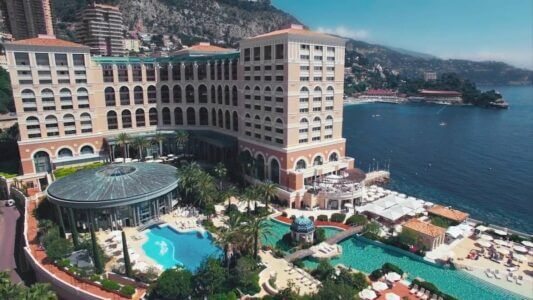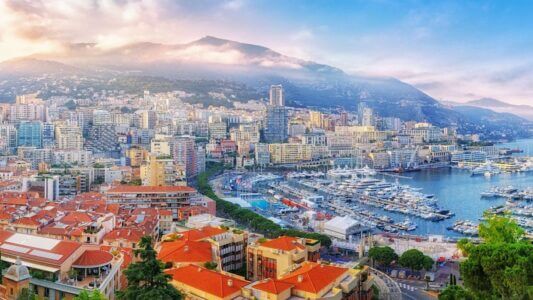€250 million “community within a community” nearing end of 10-year construction
The One Monte-Carlo project, housed within the site formerly occupied by the Sporting d’Hiver building, is finally nearing its completion after a decade of construction. Composed of seven individual buildings, the complex will combine high-end residential and office space with restaurants, boutique stores, conferencing facilities and even an art gallery. As such, it will create a “community within a community” right in the very heart of Monaco.
The site is bordered by the Hôtel de Paris, the Hôtel Hermitage and the Petit Afrique park, imbuing it with a deep sense of Monegasque heritage, culture and identity. The newly created central avenue will connect the Hôtel de Paris with the Petit Afrique park and offer an additional 30% of public space from the previous layout, enhancing regional access and knitting together the communities of central Monte-Carlo. The tallest of the seven buildings stands at eleven floors high, achieving harmony with the existing skyline of Monaco and complementing the site’s natural surroundings.
Six residential pavilions have been incorporated into the One Monte-Carlo project, with two of them located on the Avenue Princess Alice and two more on the Allées des Boulingrins. The elegantly curved façade system has been specially designed to offer retractable capabilities, meaning residents can transform their interior living quarters into an al-fresco space at the flick of a switch. 150 tonnes of steel have been used to cover approximately 15,000m2 in the innovative façades, with 900 handmade railings made from an aluminium alloy already installed onsite.
Elsewhere, the original Salle des Artes building, which enjoys significant local fame and affection, has been retained and will form the central crown of the conferencing facilities. Meanwhile, an emphasis on environmentally-friendly design means that less energy will be needed to regulate temperature inside the buildings. Photovoltaic panels on much of the roofed surface area enhances the efficiency credentials of the complex, while smart equipment and control systems optimise energy consumption levels while still offering maximum user control.
In total, the project covers an area of just over 5,000m2 and has a gross floor area of just under 75,000m2. It was begun in 2008 and has been earmarked for completion by the end of this year, coming in at a budget of €250 million. With the vast majority of construction already accomplished, residents and visitors to the area can already see what the finished One Monte-Carlo site will look like, while its official inauguration ceremony will take place on February 22nd 2019.

