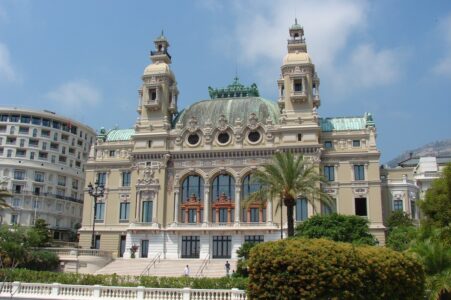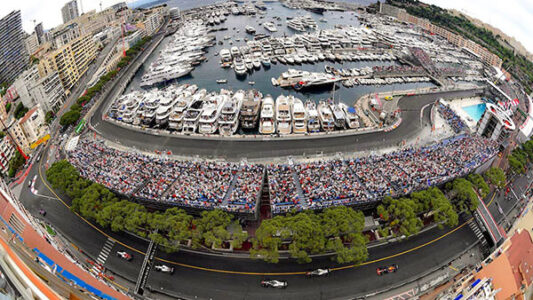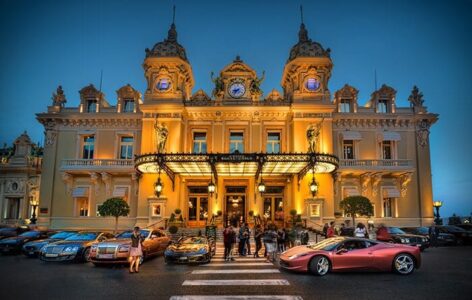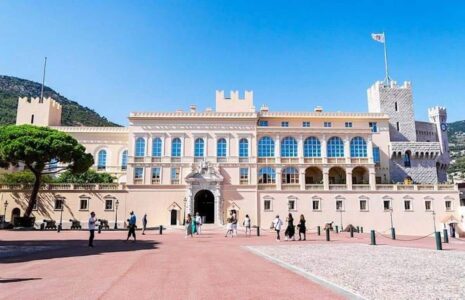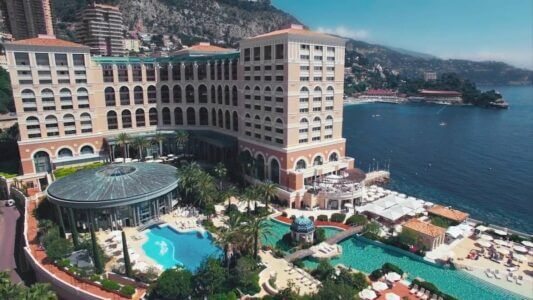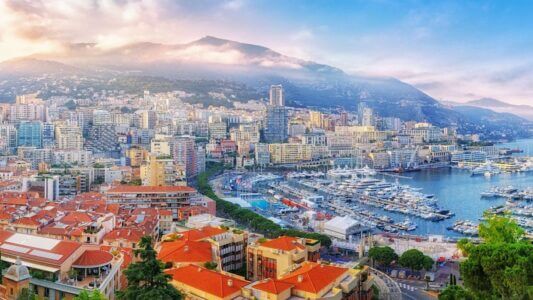We recently had the privilege of chatting with architect Ivan Harbour, senior partner at Rogers Stirk Harbour + Partners about the recently opened One Monte Carlo, an architectural undertaking that was more than a decade in the making.
Though the project broke ground a mere four years ago, it had been brewing in the minds of Monaco’s decision makers for some time. Devised from the start as a beacon of positive change for the city, Société des Bains de Mer’s One Monte-Carlo, as with any grand venture, the project confronted a litany of challenges before it could finally come to fruition. Here are a few select insights from Mr. Harbour on Monaco’s newest architectural gem:
▶︎Mixing residential, retail and restaurant spaces is delicate practice. How did you strike a balance between the varied activities inside One Monte Carlo?
This project, conceived over 10 years ago, is first and foremost a City project that will help maintain and enhance the inherent qualities of Monte Carlo into the future. Cities reflect our need and desire to come together, to live, to work, to learn and to relax; they are a physical expression of our culture. The renewal of this important central quarter of Monte-Carlo is representative of the mix of activities that makes the best cities exciting and desirable. The most important aspect of the project was to make permeable the site of the old Sporting D’Hiver; to extend the public realm in favour of the pedestrian and to create a sequence of surprising urban spaces drawing the natural qualities of the adjacent gardens deep into the quarter. The streetscape, focussed on Promenade Princesse Charlene, is underpinned by its mix of activities: its shops, its restaurant, its conference centre, its art gallery. Above the streets, the residences of One Monte Carlo and the office spaces add the live and work aspects to the mix. Here you will be living in the heart of the city alongside all the excitement that brings.

Section DD – One Monte Carlo – Rogers Stirk Harbour + Partners
▶︎ What was the biggest physical constraint presented by the site for One Monte Carlo?
In design terms, the most complex part of the project was the three-dimensional resolution of the mix of activities into clearly defined, legible, parts. This was further complicated with our desire to bring daylight and air deep into the ground for all of the conferencing rooms and back of house workspaces necessary to support the Hotel de Paris whilst ensuring there would be no backyard spaces on any of Monte Carlo’s streets.
▶︎ What measures were put in place to mitigate the 60,000 square meter site’s environmental impact?
Half of the volume of the building sits below ground and the activities there take advantage of the thermal mass of their location. Heating and cooling are linked to a district system and uses geothermal energy with heat exchangers. The activity mix goes a long way to optimize the efficiency of the systems employed. The buildings themselves were designed to meet BREEAM excellent and visible aspects of the design include photovoltaics, placed on the office building roof, balcony planting on Promenade Princesse Charlene, rainwater retention, double glazed retail facades, street trees and planted light wells
▶︎ What message did Rogers Stirk Harbour + Partners want to send through the plays of transparency and light?
Garnier’s opera house and Eiffel’s room at the Hermitage are our principle influences from Monte Carlo’s Belle Epoque. Our ambition was to develop a language that would have the sense of excitement of that period, brought forward to the 21st As seen from the sea, the image of Monaco is predominantly of monotonous horizontal balconies looking out upon it. For the residences of One Monte Carlo, we sought to re-discover the balance and daylight articulation of the Beaux Arts facades in a contemporary manner and to lend verticality to the buildings as a whole. The resulting sequence of pavilions strikes a balance between the desire for continuity at street level and for separation above. The butterfly plan form of each pavilion allows the creation of light wells giving the below ground functions a connection to Monte Carlo’s famous blue sky.

Section CC – One Monte Carlo – Rogers Stirk Harbour + Partners
▶︎ Who do you envision living in the residential pavilions?
The residential pavilions were designed as flexible, column-free spaces with high ceilings for up to 4, one bedroom, apartments per floor with all vertical services passing outside the floorplate to give true flexibility for space planning. We were not responsible for the interior fitting out of the spaces and the mix has evolved throughout the design and construction period. As constructed sizes range from ¼ floor, ½ floor, 1 floor and 1 ½ floors; the majority being 1 per floor. There are penthouses on each pavilion that have use of roof terraces and vary in scale too. The residences are all rented by SBM and managed by the Hotel de Paris.
▶︎ Can you walk us through one of the living spaces?
The apartments were designed as obstruction free, flowing, spaces culminating in broad openable facades that overlook the Petit Afrique/Place du Casino or the Square Beaumarchais. The intent was to maximise the width of the living spaces with these long views and to blur the boundary between inside and out, where the balconies are an extension of the internal space. We hope the residents will enjoy the contrast and excitement of close living in a compact and vibrant piece of city with the delight and surprise of a broad open aspect onto the city’s most famous spaces and the sea beyond. Needless to say that, despite their proximity, the apartments have adjustable vertical privacy louvres, designed to eliminate unwanted overlooking between pavilions.

Ground Plan – One Monte Carlo – Rogers Stirk Harbour + Partners
▶︎ How do you imagine One Monte Carlo’s ongoing use evolving in the future, say in 20 to 30 years?
The key for the future is to make buildings as flexible as possible; to be able to absorb changes in demand and the evolving focus in the city’s presentation of itself. We have tried to establish a new benchmark for quality in the city which we hope others will aspire to and have sought to create buildings with integrity; that they have been influenced not by fashion but by natural desires and perceptions such as daylight and human scale. We also hope that, as an important urban intervention in the heart of a city, this project can set a global benchmark for dense and vibrant mixed-use, permeable, people focussed places.
—
Find additional information on the One Monte Carlo site on the Rogers Stirk Harbour + Partners website.

